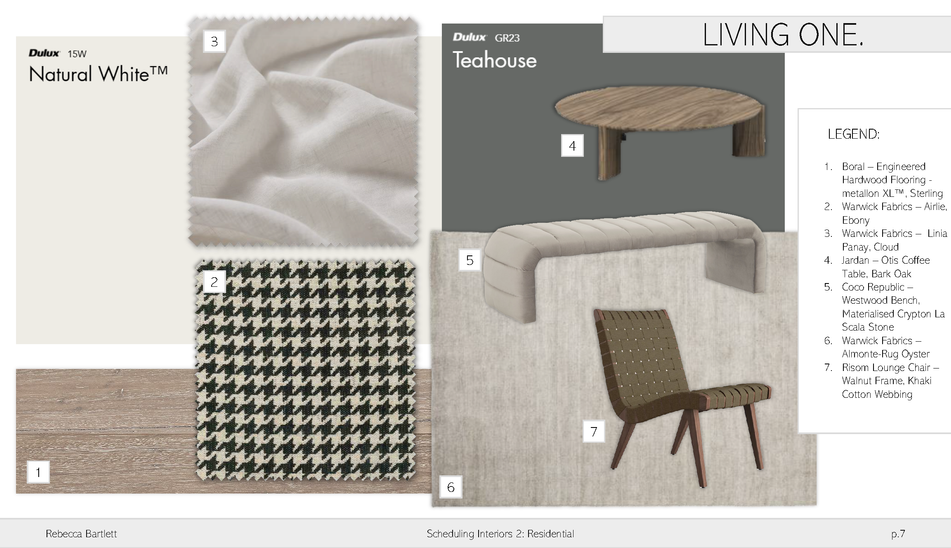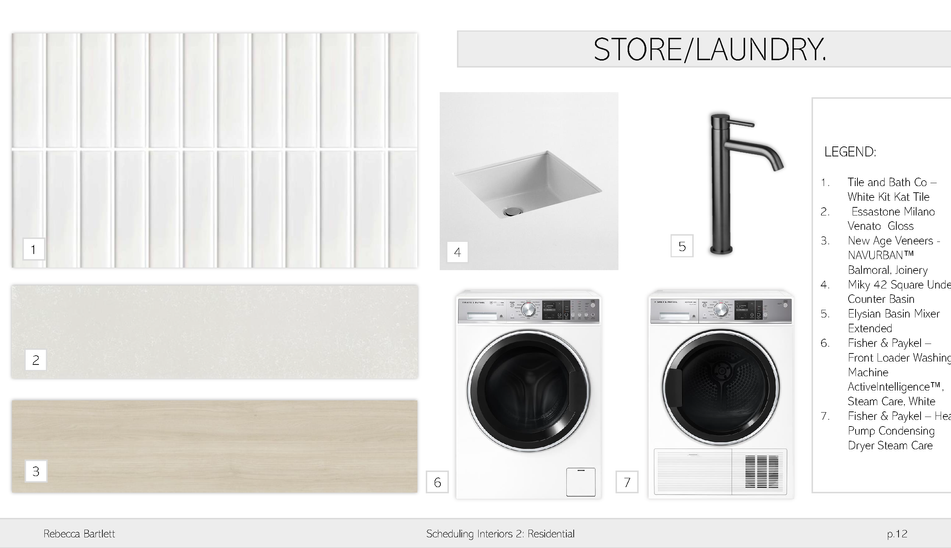
SYDNEY WAREHOUSE
FIT-OUT
Project
-
Sydney Warehouse Fit-Out
Job Type
-
Proposed interior refurbishment of an existing warehouse, to be converted into a living residence.
-
Year
-
2021
Location
-
Sydney, New South Wales
Client Brief
-
Complete an interior fit-out for an entire pre-existing warehouse
-
Contemporary, minimal design with a neutral colour palette and a sage/khaki green feature colours
-
Convert the large garage space into a spacious art studio
Software Used
-
LayOut
-
Microsoft Excel
-
Microsoft PowerPoint
-
Adobe Photoshop
This interior fit-out focuses on transforming a single-storey warehouse in Sydney, into a soft, contemporary-minimalist home.
This project involves producing a set of schedule documentations, and carefully designed FF&E and materials boards to help the client envision their new home design. There was a focus on specifying high-end, stylish furniture and finishes following the interior trends at the time, and the overall sustainability of this design was of high importance.
All brands utilised throughout this project had high-rated environmental labels, such as the Global Green Tag and GreenGuard certifications, where low volatile compound materials from brands such as Dulux, Laminex, Materialised and Jardan were key to this design. All equipment and fixtures averaged a 4-5.5 Wels Star Rating, and Energy Rating, sourced from Fisher & Paykel, ABI Interiors, and Reece.
All joinery finishes ranged from timber-look laminates, and there was a focus on light throughout the design, from the natural white walls, natural linen curtains and blinds, and white marble benchtops and bathroom tiles.
While the client wished to keep the interior neutral, they requested accents of green throughout the spaces, which was achieved through a Dulux - Teahouse, feature wall in the living area, bold and graphic green patterned soft furnishings, and a sage-green kit-kat tile feature wall in the ensuite.
Lastly, strong accents of black and gunmetal fixtures throughout the kitchen, laundry, and bathrooms create another level of contrast for the interior, for a truly contemporary design and feel.

Fig 3. I Have Fallen In Love with the Process
Note: Brooke Ashley Studio (n.d.).
Fig 2. Beach
Note: Tumblr (2011)
Fig 1. Allunare
Note: We Heart It (n.d.).
Fig 4. Gallery Designed by John Pawson
Note: Setting Mind (2019)
Fig 5. Journal of a Nobody
Note: Tumblr. (2017)
MOOD
BOARD
Soft and Minimal

Fig 6. Lilac Dawn (Marble)
Note: Obumex (n.d.).
Fig 7. Mini Piso Para Un Artista
Note: Delikatissen. (2016)
Fig 8. Finger Kit Kat Mosaic Tiles
Note: Nerang Tiles. (n.d.).
Fig 9. LSD Residence
Note: Arch Daily (2016)
Fig 13. Office Lobby of Zhongxi Times Building
Note: Archello. (2020)
Fig 14. Water Museum
Note: Archdaily. (2009)
Fig 15. Locura Byron Bay
Note: Wallpaper (2018)
Fig 16. Locura Byron Bay
Note: Wallpaper (2018)
Fig 22. Plantscaping
Note: Archdaily (2022.).
Fig Decorative Accessories
Note: Zara Home. (n.d.).
Fig 11. Contemporary Interiors
Note: Beta-Plush Publishing. (n.d.)..
Fig 12. Torch Sofa
Note: Truck Furniture (n.d.).


INSPIRATION
BOARD
Minimal Contemporary











